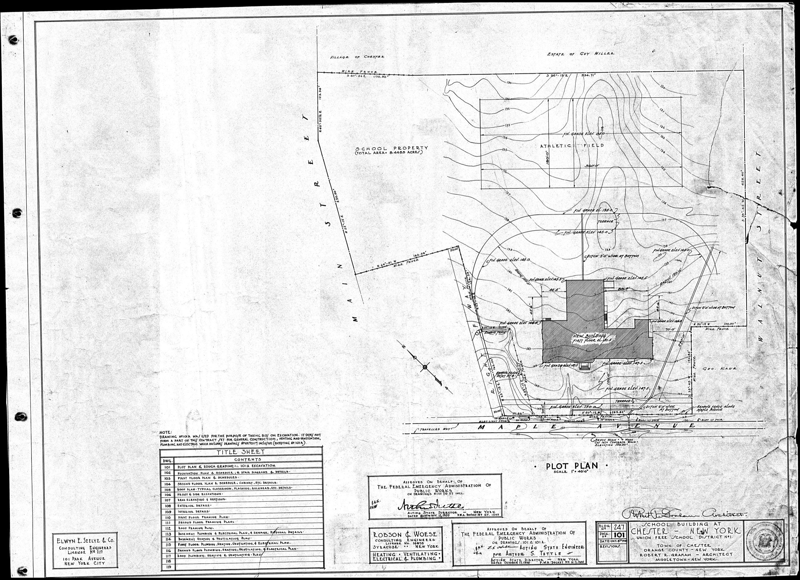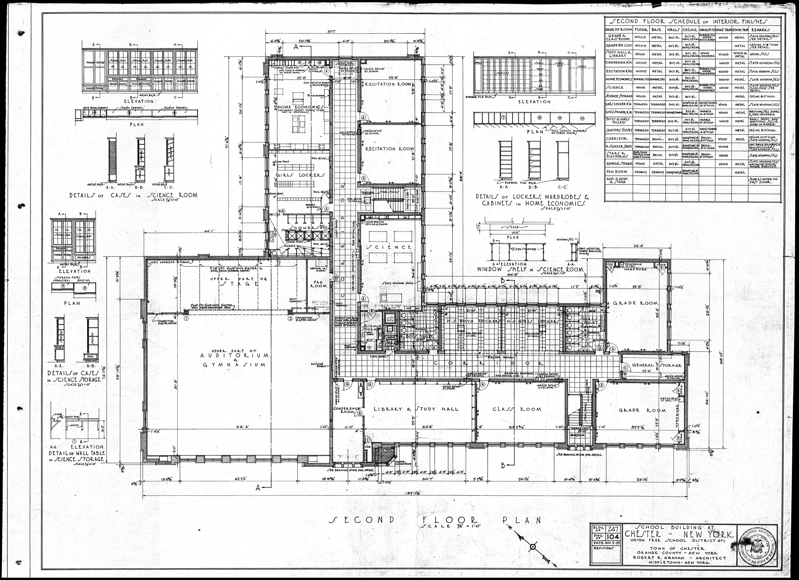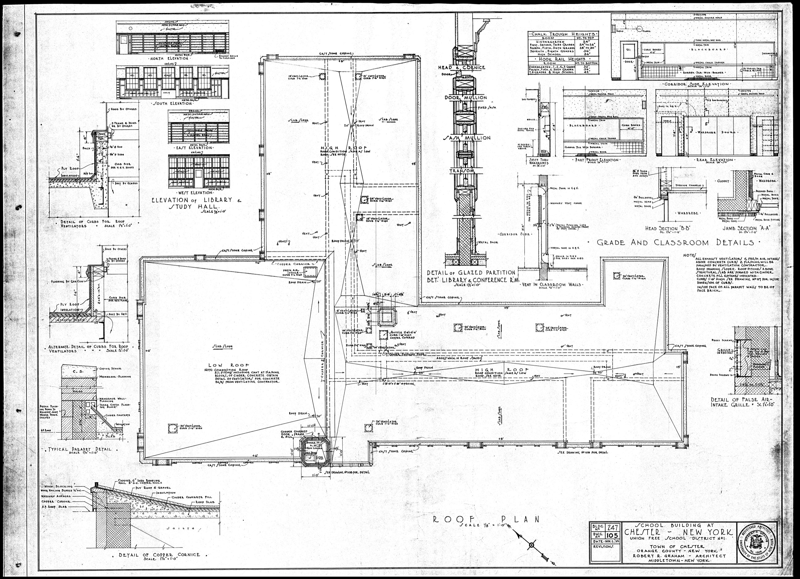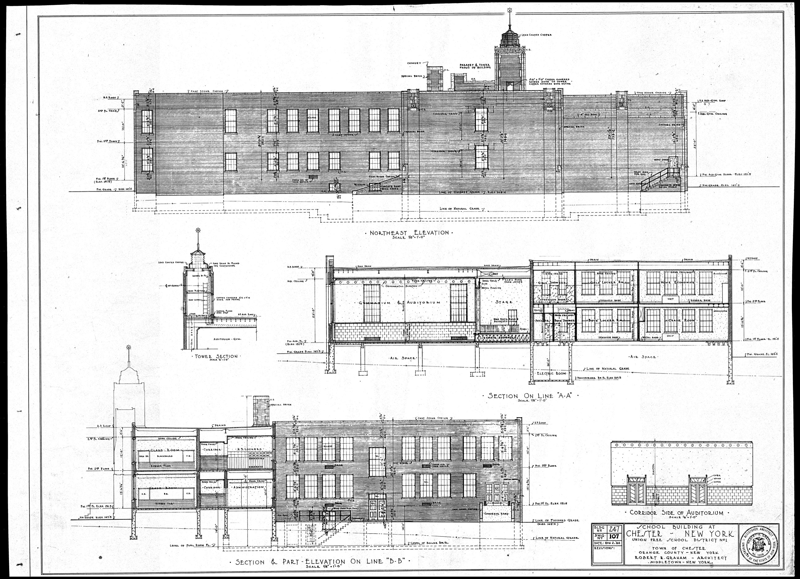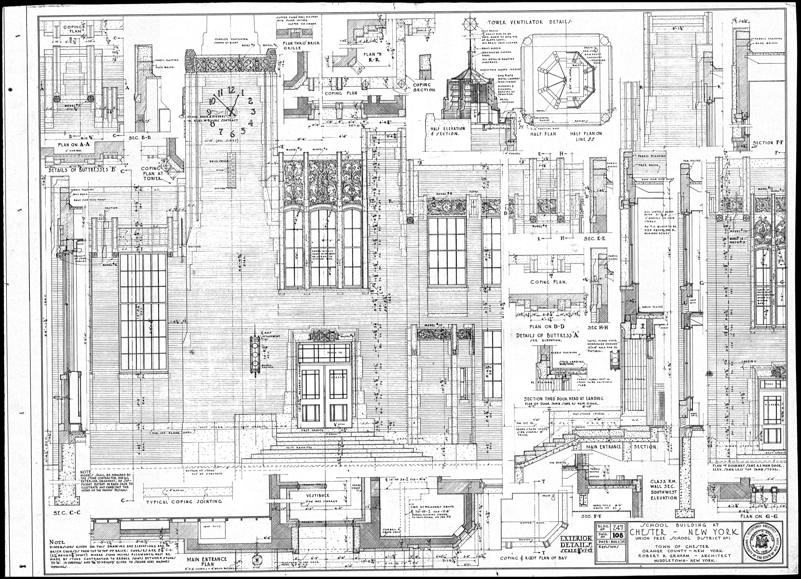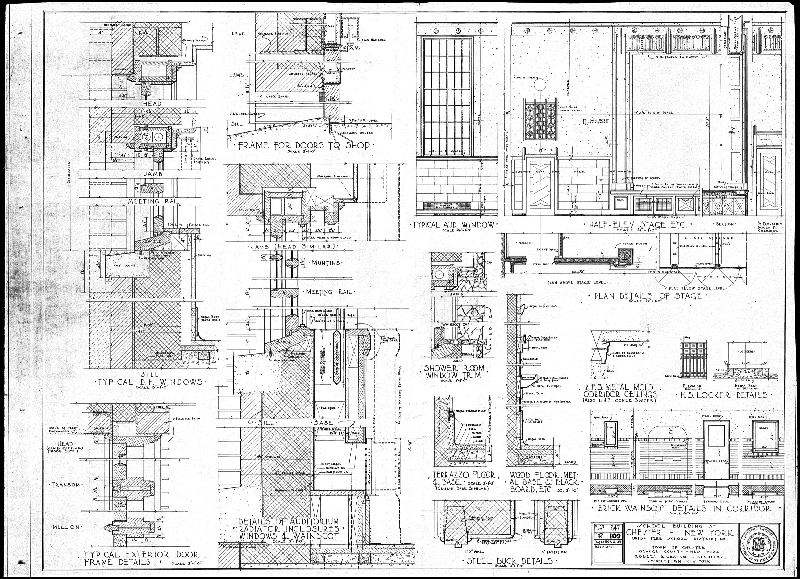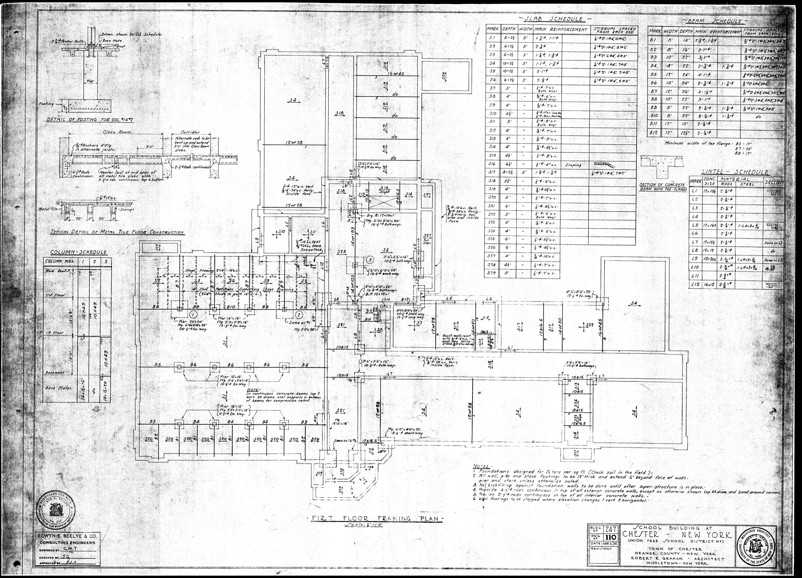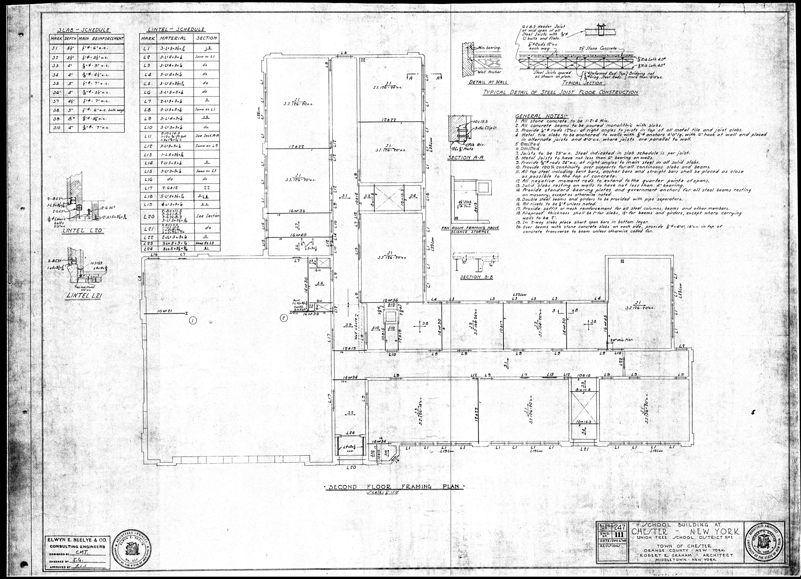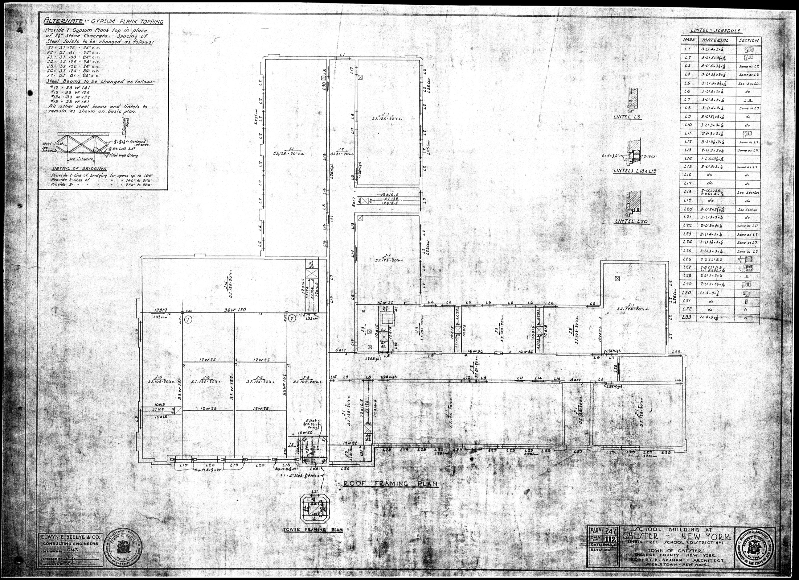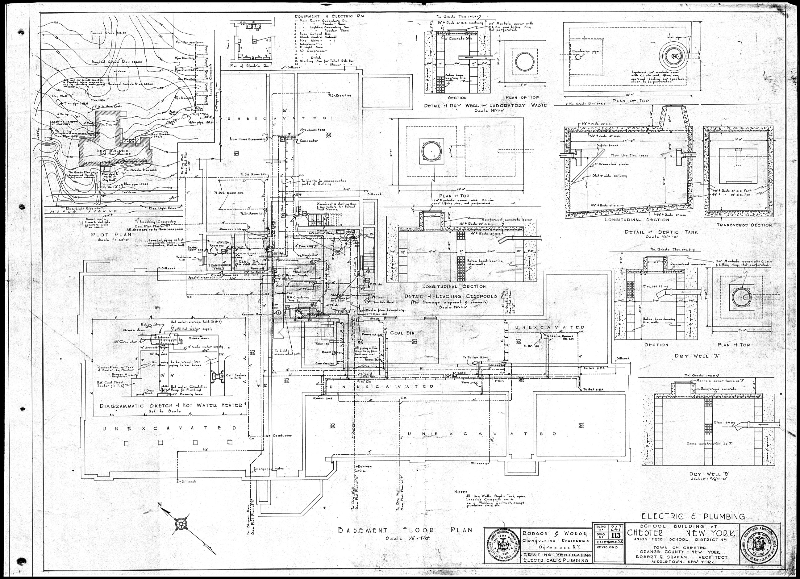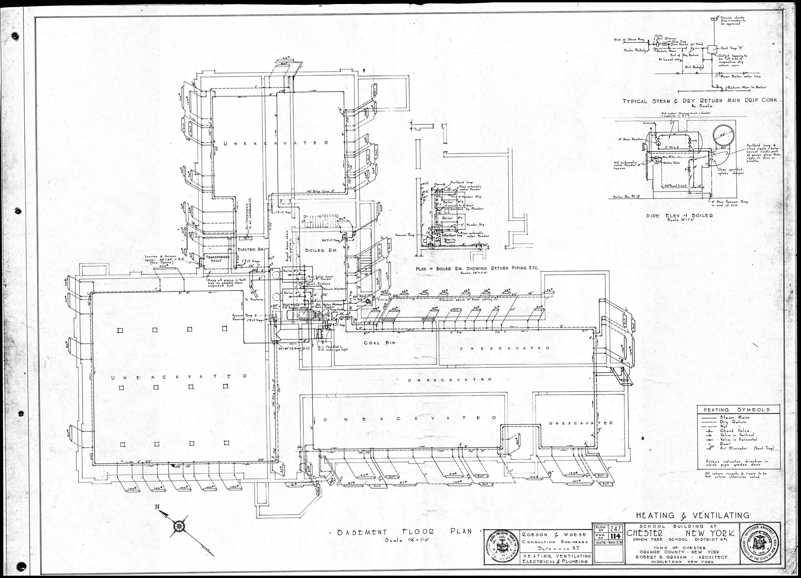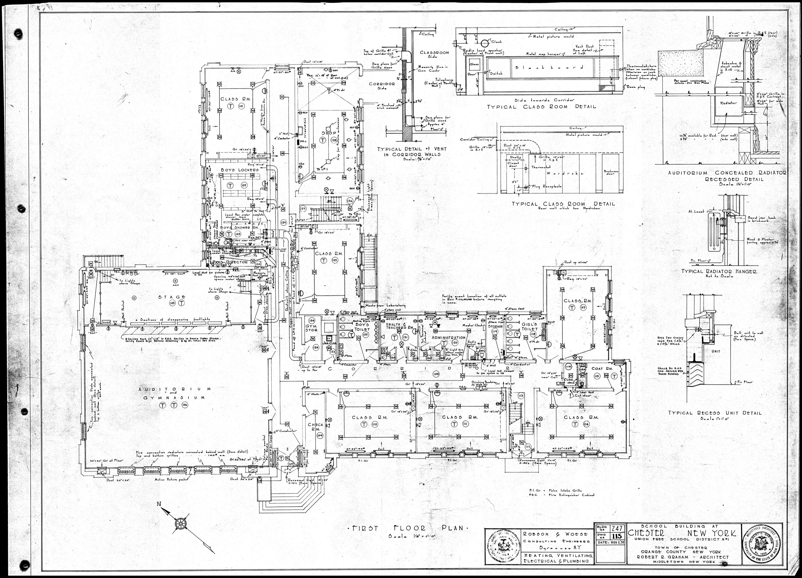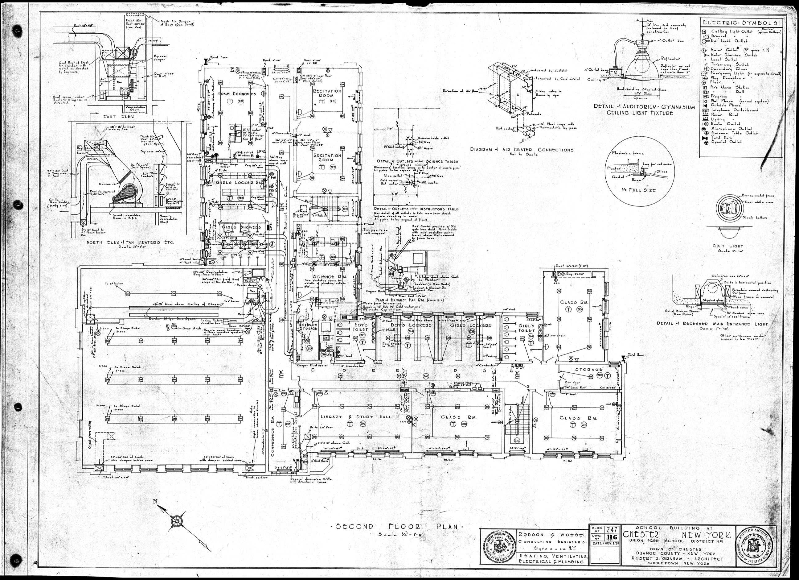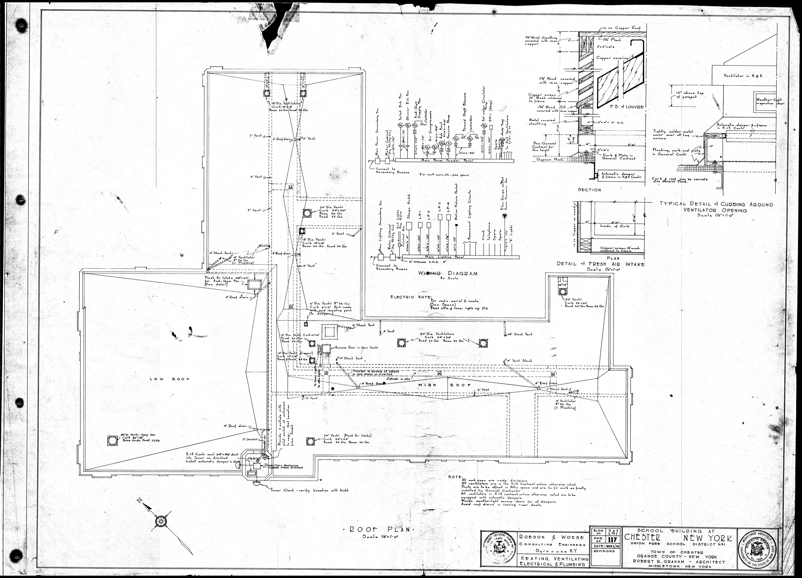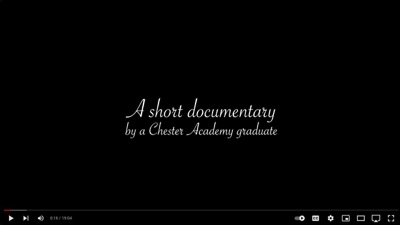Chester Historical Society
Orange County, New York
Our mission is to promote the rich heritage of the Village and Town of Chester, New York through the acquisition, restoration and preservation of its historical places, documents and recordings of oral history; provide educational programs for school children, community organizations and all those individuals interested in local folklore and history; and exhibit collections of artifacts, pictures, newspapers and recorded oral histories to the general public.
Visit the 1915 Erie Station, Chester’s Local History Museum Open 9 am - 1 pm Saturdays May - October
19 Winkler Place, Chester, NY 10918 (gps coordinates: 41.3626°, -74.2702°)
Chester Historical Society
Maple Ave School Exhibit
2020
Welcome one and all to our online Exhibit of the Maple Ave. School in Chester NY. The Historical Society put out a call to the Alumni of the Maple Avenue School, asking for pictures and items that have been saved from our school days and we have been very fortunate in all the items that have been shared with us. Memories from the opening of the Maple Avenue School in 1939 until the Chester Elementary School opening are shared here, as well as those years where the Chester High School encompassed the entire location.
Although we are disappointed that the exhibit can’t be displayed at the 1915 Erie Station this year we are happy to share with you some of what has been shared with us.
We will be displaying the entire exhibit in the Spring of 2021 and that exhibit will include the pictures you see here.
As you scroll through the documents and pictures we hope you will be filled with memories and good times.
So I invite you to take a look at the pictures of some of the Triumphs and some Tragedies; all are part of our history as Hambletonians.
Debby-Lu Vadala-Adams
President, Chester Historical Society


Maple Avenue School
The School was built in 1935 under the Public Works Administration (PWA) replacing the 1906 School on University Heights (Oakland Ave.). It was retired upon the opening of the new Chester Academy on Hambletonian Ave. in 2004. Orange-Ulster BOCES uitilized the School until 2019. More details to follow.
Please contact us for corrections and/or to add to this exhibit: chester_historical@mac.com.
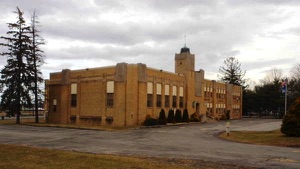
A Monument to the American Form of Government: The Maple Avenue School
By Leslie Smith
An unfortunate severe weather event on July 3rd brought the 1935/36 Maple Avenue School back into sharp focus when serious damage to the 1965 annex’s roof occurred…
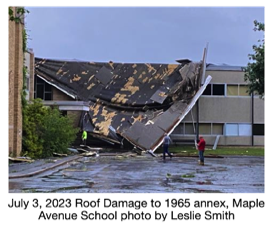
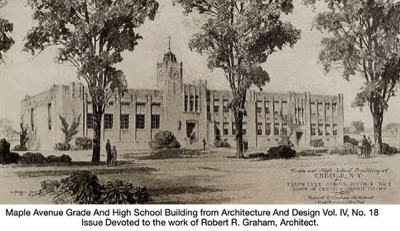
Described as “A Monument to the American Form of Government,” the Maple Avenue School, in a talk by Chester W. Campbell of the Federal Emergency Administration of Public Works (PWA), at the School’s dedication on August 18, 1937, Campbell went on to say “Education is the cornerstone of our American standard of life and you people of this district have erected a monument to that ideal.”
Although somewhat neglected, the “monument” still stands. The importance of the 1936 Maple Avenue School to Chester as well as its architectural significance and the fact that it is State and National Register eligible follows. My hope being: a greater appreciation for this significant historical asset.
Keep in mind in the year 1934, The Great Depression was in its fifth year when the school issue became central in Chester, for most, jobs and money were scarce; for residents to consider a new school in such times was a daunting prospect.
In that Spring of 1934, after an inspection of the 1907 Oakland Avenue School, State inspectors recommended fire escapes at Oakland Avenue. The implication being a demand.
The Oakland Avenue school was overcrowded. They were operating with double sessions. There was a lack of classroom space; no auditorium; no gymnasium.
An editorial in the “Chester News” raised the question: New School? Another building? Fire escapes? Addition or separate structure? There was mention of a gymnasium; room for classrooms in additional subjects. “Chester News” readers and residents in Chester were asked to consider these things. In other words, regarding the school, there were additional important issues to be addressed.
Lorraine (Potter) Hom attended Oakland Avenue starting at age 5 in first grade. She doesn't remember it all that well, but says there wasn't an auditorium. There was a big hallway and the classrooms radiated off of it. (It sounds like she's describing a large foyer or lobby). When they had a Christmas pageant or the like it was in that hallway. There wasn't a gym and the ball fields were behind the school.
When I interviewed George Feldner (class of 1933) in August of 2001, he was telling me about the buildings along the west side of Main Street in the lower village. The Knights of Pythias building (now 18-20 Main Street) was the location for Friday and Saturday night silent movies. After sound was introduced to films, he said, the balcony there was removed and the space was opened to social activities. The high school used it for basketball. It was not the right dimensions but was the best they could do at that time. Because we had no full gym at that time, all they had was at the top under the slope of the roof (attic). Later, he said, they stopped using that and went on to the produce building.
Edward Otterstedt told Tom Dowling in an oral history interview (4/3/2009) that there was no auditorium at Oakland Ave and that they played basketball in the old produce building. Ed was in the last (1936) class that graduated from the Oakland Avenue School.
The Chester UFSD website in its History of the 1907 School states: “In the attic was a gymnasium used for "physical training" classes. Basketball teams, drama productions, and social functions found accommodations at the Produce building and the Knights of Pythias Hall in the business district.”
On June 19, 1934, the Board of Education met, and the session decided that Robert R. Graham of Middletown, a school architect of wide repute, be engaged to study a plan for an annex to the present building, the necessity for a newer and more spacious building being realized. These were first steps toward a new school building.
In December of that year, a committee of twelve citizens of the school district were invited to sit with the Board of Education to discuss the school question. Four options were debated:
1. Fireproof annex to Oakland Avenue
2. Grade unit on separate site
3. New High School, grades at Oakland
4. Grade and High School on new site
It was their finding, as a group of interested taxpayers, that a new building on a new site known as the Miller site, providing that taxes were not made excessive; was advisable for Chester in regard to an educational system. Architect Graham was authorized to take first steps with Albany.
Forty Community Club members met on February 6th of 1935 at the American House; architect Graham outlined the four plans, cost of an annex: $100K. It would include auditorium, gym and recitation rooms. He said a new school - new site: $162K (no more than the debt limit of the district). Oakland Avenue cannot be added to. A new school must provide for expansion. Described in detail: a new school would have an auditorium/gymnasium and eight classrooms, four recitation rooms, shop, office, science lab and homemaking room.
Graham pointed out that the state has clamped down on use of the present gym, it cannot possibly be used.
The Oakland Avenue School was very overcrowded. Clifford Haight, district superintendent, brought up the fact that the Chester school may not be retained by Albany which is working to centralize public schools. He also spoke about financing. He spoke about the gain from increasing attendance which, in turn, would increase state aid $$.
As part of the strategy to increase attendance, contracts were signed with Sugar Loaf, Lake Station and the Ridge schools to educate and transport children from those districts for one year. This would add about eighty children to the already overcrowded school.
The Community Club voted in favor of a new building on a new site. The secretary was directed to communicate the favorable vote with J. H. Hixon, director of the Building and Grounds Division of the State Educational Department in Albany.
Editors of the Chester News had come out in favor of building and informed their readers of the possible loss of a school in Chester due to present conditions at Oakland Avenue and Albany’s push for centralizing the public schools.
In March of 1935, Board of Education President J. F. Hadley was informed that preliminary plans for the new school had been approved in Albany and they were now free to place the proposal before qualified electors in the district. Robert R. Graham could proceed with drawing up complete plans. Philip Rorty was engaged as consulting and advising attorney. Peter Bush, engineer. Richard Miller was consulted on Miller site price. Options were taken on the Miller property and the desired Episcopal Church property.
In July the Board of Education (BOE) authorized Robert Graham and Philip Rorty to proceed with negotiations to secure a federal grant for 45% of the entire project cost. By September, BOE president Hadley had signed the application for federal loan and BOE authorized Graham and Rorty to give any needed information to feds.
In October, Chester was honored with an outright federal grant of $104,000 of PWA funds, 45% of the $232,000 school project. It was the largest grant for educational purposes received in Orange County outside of the cities. The remaining $128,000 could be borrowed from the fed at 4%.
Architect Robert R. Graham was at work on a pamphlet to inform voters, which would describe the entire project.
At the BOE meeting 9/29/35 Graham was instructed to proceed with completion of the plans, complete the pamphlet and they set October 10th for the vote on the school proposition.
All of these proceedings were reported in the local newspaper, and tremendous enthusiasm built for the new school. Questions were answered at the open Community Club Meeting. Seventy men were in attendance. The eight page pamphlet was placed on counters in the village stores and house to house delivery was made.
The vote was held on October 16th. The result was an overwhelming yes for the new school. There were long lines and 275 votes were cast in the first hour. A total of 353 persons cast votes in the 2½ hours polls were open. Never in the history of the village had there been such positive interest in a matter concerning the community! The vote was 10 to one in favor of the proposition. More than ⅔ of qualified voters cast votes.
Shortly after results were announced, fire sirens and church bells sounded all through the night throughout Chester! The yes vote included the eight acres of land, construction and equipment for the new school.
Construction of our two story yellow brick Maple Avenue School began February fourteenth 1936 after breaking of ground December sixteenth 1935.
THE SCHOOL ITSELF AND THE ARCHITECT
Described in the New York State Cultural Resource Information System as an intact example of Art Deco-inspired institutional architecture. The School is constructed of a yellow-hued brick with cast stone detailing, the building combines Art Deco detailing with Gothic motives and retains a considerable amount of its original character-defining features. The school's design represents a distinctive and unusual approach to educational design from this period and is largely intact, based on the information submitted, to the initial 1935 building campaign. Built in 1935, the Chester Junior/Senior High School is eligible for listing on the State and National Registers of Historic Places under category “C”: embodies the distinctive characteristics of a type, period or method of construction; or represents the work of a master; or possess high artistic values; or represents a significant and distinguishable entity whose component may lack individual distinction.
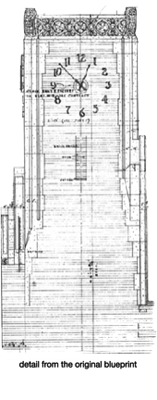
At first glance, the school building appears as a large yellowish monolith. But with its yellow brick facade, stone coped parapets, linear bands of windows, decorative cast stone detail, cast granite asymmetric quoins, chamfered corners and distinctive clock tower you will notice many of the art deco (also known as “style moderne”) features: color (yellow), abstract geometric patterns (the checkerboard bands above the auditorium windows), the cast stone ornamentation. Gothic intention can be seen in the clock tower with its spire, the fantastic bronze light fixture to the left of the main entrance, the strong verticals created by the brick piers flanking the windows. Planned for the cast stone element above the primary entrance an owl, an open book with crossed quills and an hourglass.
The owl represents wisdom, intellect and scholarly pursuits; its ability to see in darkness signifies enlightened minds capacity to navigate through ignorance and uncover truth.
The open book is a universal symbol of learning, it represents the flow of information and is viewed as an invitation to explore the written word.
The quills are symbolic of the transfer of ideas, thoughts and discoveries across generations; the importance of documenting and sharing knowledge embodying the idea that education is a lifelong journey. This symbol encourages individuals to engage with the wealth of knowledge available to them.
The hourglass - The top of the hourglass represents unlimited potential. While full with life’s sand anything and everything seems possible. The future is brightest when we start with the broadest learning. No limits. No boundaries. Zen Buddhism teaches us the important concept of beginner’s mind, approaching everything with an attitude of openness, eagerness, and lack of preconceptions.
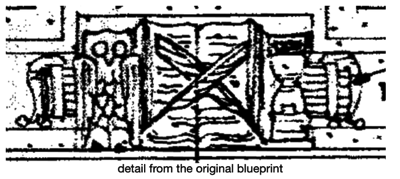
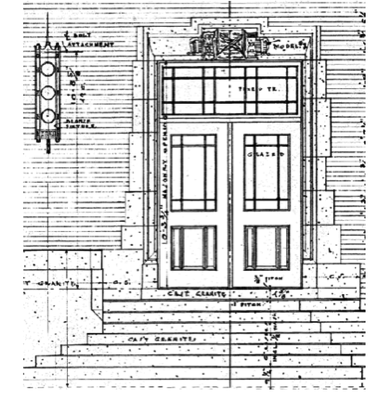
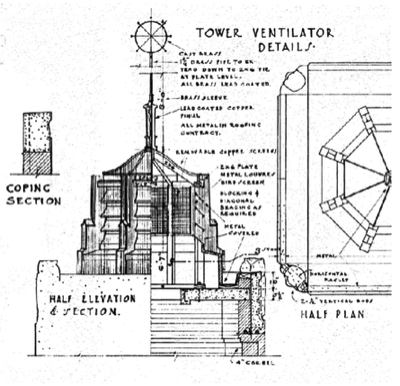
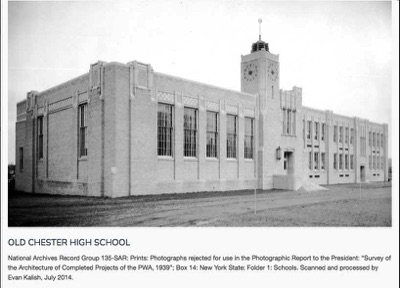
Maple Avenue School (former) – Chester NY
National Archives Record Group 135-SAR:
Prints: Photographs rejected for use in the Photographic Report to the President: “Survey of the Architecture of Completed Projects of the PWA, 1939”; Box 14: New York State; Folder 1: Schools. …
Construction Plans
These are copies of the “Clerk of the Works' original set of 17 plans for the Maple Avenue School prepared by Architect Robert R. Graham, Middletown New York, dated October 8, 1935.
My Headers
Enter text under the Widget Settings tab to appear here. You can include an image and unlimited buttons that adjust to the size of the web browser. When the browser is resized to a small width, the buttons can stack one over the other.
Maple Avenue Remembered | A Short Documentary
By Caleb Graver
A short documentary that delves into the rich nostalgia and historical value surrounding the old Chester High School on Maple Avenue in Chester, NY. Discover the stories of former students, teachers, and administrators as they share their fond recollections of the school's glory days. Explore the architectural significance of the building as this documentary highlights its meaningful design, presenting it as an ideal candidate for redevelopment. Despite the challenging circumstances faced by the deteriorating structure, many community members are optimistic about witnessing a new chapter for the building, aiming to restore its initial purpose of serving the Chester community once again.
Created by a Chester Academy graduate (Class of 2021) production began in 2019 and ended in February 2024.
Music:
- Just Jump - Ian Post
- The Land Untouched - Dear Gravity
- Dusk - Ian Post
- Breathe Well - When Mountains Move
- Family - Josh Leake
- Butterfly - Ian Post
- Glass Chime - inoyamaland
- Taken from a Void - Oliver Michael
- The Skylab Plan - Daniel Pemberton
Url: https://youtu.be/gTrG8R3YfNY?si=kosFMkavTIoFJLUp
Copyright Disclaimer under section 107 of the Copyright Act 1976, allowance is made for “fair use” for purposes such as criticism, comment, news reporting, teaching, scholarship, education and research.
